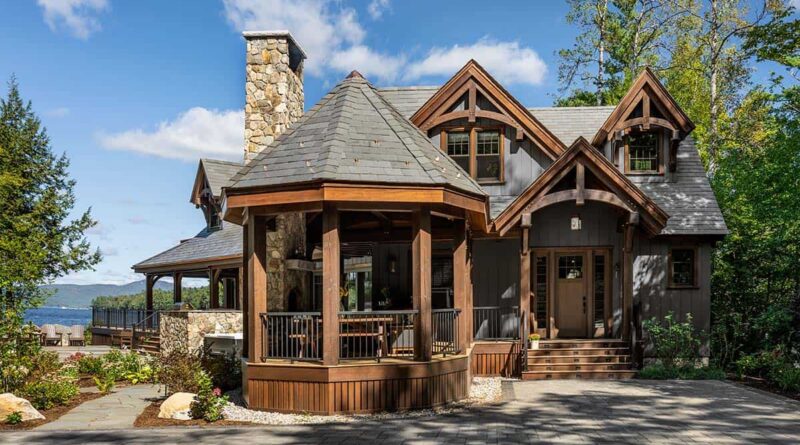Inside a New Hampshire lake house with Newfound Lake views
Timber Point, designed by TMS Architects & Interiors, is a 7,800-square-foot timber frame home set on a scenic peninsula in New Hampshire’s Lakes Region. Built as a year-round retreat overlooking Newfound Lake, the residence blends rustic craftsmanship with refined, modern comfort. The home features four bedrooms, four bathrooms, a screened porch and a dramatic turret with an outdoor fireplace, creating inviting spaces for family gatherings and lakeside living. Every detail, from the handcrafted timber structure to the serene placement of windows framing the water, reflects a deep connection to its natural surroundings.
Inside, warm, modern-rustic interiors complement the home’s architectural character, with features such as a stone-clad living room fireplace, expansive sliding doors, a family-centered dining area and a richly detailed kitchen. Thoughtful spaces, such as bunk rooms, a mudroom and a lakeside porch, further enhance its function as a comfortable and welcoming retreat. With its blend of craftsmanship, natural beauty and timeless design, Timber Point offers an idyllic setting for enjoying lake life throughout the seasons.




