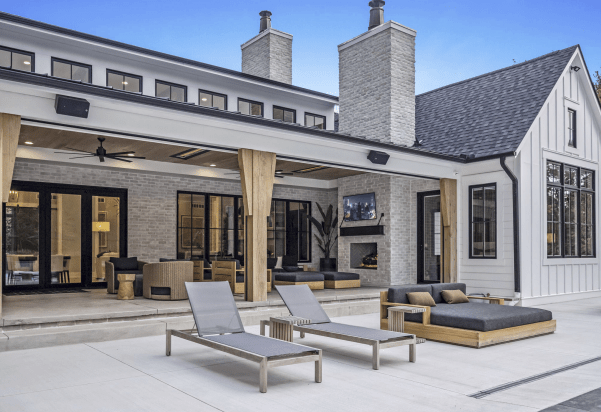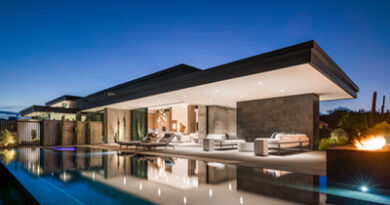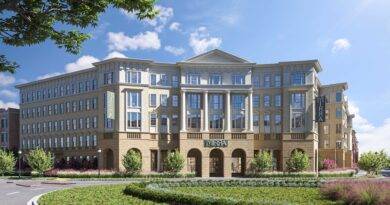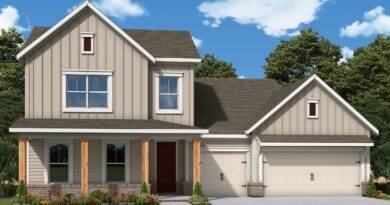The Modern Farmhouse Sanctuary is the Perfect Private Retreat
This quintessential farmhouse in Michigan is a Gold Nugget grand award winner for custom homes and includes more than a thousand square feet of outdoor living space, a pool, pole barn, cabana, high-end finishes and features with a strong connection to nature.
When a homebuilder sets out to build his own dream home, it’s a tough assignment for the team members, especially the architect, tasked with creating a modern farmhouse sanctuary that defines casual elegance and five-star resort living. But two years and $2 million later, you end up with this year’s Gold Nugget grand award winner for best custom home under 5,000 square feet.
The “modern farmhouse sanctuary,” designed by Martini Samartino Design Group and built by Sunbyrnes Properties & Construction, is located in the lush woods of Oakland Charter Township, Michigan. This one-story, 4,564-square-foot home is truly luxe and includes four bedrooms, six baths and sits on nearly 13 acres. The large outdoor loggia, pool area and 750-square foot pool house cabana are the cherries on top and definitely the ultimate for indoor-outdoor living and entertaining.
Built by custom homebuilder Bradley Byrnes for his own family, there were multiple design and development challenges that had to be overcome, the least of which being a 10-foot grade difference in the building envelope itself.
“With this client, it was critical that we create a relaxing family sanctuary that felt like they were always on vacation. The modern farmhouse vernacular was the ideal design direction to achieve this vibe,” said Paul Samartino, Associate AIA, CAAASH, Owner of Martini Samartino Design Group. “The 13-acre site had over 10’ of grade fall and the clients were adamant about the pool being at first-floor grade level with the house. This means that several hundred yards of engineered fill and tall retaining walls were needed to make the project work. Half of the home is floating, and the other half is underground. Retaining walls, lots of fill and clever design allowed us to accommodate this grade difference. The home’s main criteria was to be connected to the backyard and pool area. We were able to achieve that and create access to the outdoor living space from the majority of the home’s rooms within.”
The designs epitomize that farmhouse style that is so popular with custom home clients and offer modern and contemporary clean lines, minimal ornamentation and open spaces. In order to achieve that farmhouse look, designers balanced proportions with careful use of materials like painted brick, metal roof accents, stone and wood. These elements bring warmth and texture and create juxtaposition between modern and timeless design, while still providing that relaxing feeling of always being on vacation. High-end finishes, including quartz countertops, custom cabinetry and wide-plank hardwood floors, add character and durability.
“Metro Detroit’s housing market is evolving, and homebuyers are seeking a balance of style, function and cutting-edge design. My own custom-built estate in Oakland Charter Township is a great example of modern living that prioritizes open spaces, seamless technology and architectural beauty,” said Bradley Byrnes, President at SunByrnes Properties & Construction. “These modern farmhouse seekers want layouts that accommodate evolving needs. Open floor plans with seamless transitions between living, dining and kitchen areas create a sense of space, while multipurpose rooms offer versatility for home offices, guest rooms or fitness areas.”
Lots of natural light was also another important design direction. While the loggia covers much of the rear of the house and blocks some of the sunlight, designers added a series of clerestory windows above the main living space to flood the rooms with natural light. In order to achieve the scale and sizes, large timber trusses were used on the 18-foot Cathedral ceilings to warm the space and play off the natural surroundings of the heavily wooded area. The soaring foyer ceiling is naturally lit by active dormers, which highlight these timber details. Blurring the lines between indoor and outdoor spaces is a growing trend that the farmhouse executes well. Large sliding glass doors, floor-to-ceiling windows and covered patios bring in natural light and create an easy flow between the interior and exterior. Features like outdoor kitchens, fire pits and lounge areas make entertaining more enjoyable year-round.
This home also accommodates all the latest and greatest in technology, another important demand that homebuyers are definitely driving, said Byrnes. “Technology is a major factor in new builds, with smart lighting, security systems, thermostats and integrated voice controls becoming standard. Home automation allows for greater convenience and efficiency and today’s buyers definitely expect these features.”
The pool house cabana is an extension of the main house and was intended to be a little get away. The 750-square-foot cabana and outdoor space are ideal for entertaining and includes sitting areas with fireplaces, fire pits, a walk-up bar and a wine grotto. The cathedral ceilings are also part of the cabana and supported with timber trusses that tie back to the main house. It also includes a private bath, and an outdoor shower and is directly accessible from the pool and main house loggia. The design challenge was to create a getaway that is still attached to the main house. This was achieved by attaching this structure to the loggia spaces, all of which are protected with motorized screens.
“With this vernacular, it’s one with nature. It’s very soft and the finishes are natural and soft and fit into the environment. It’s that ‘casual elegance’ that the client was seeking,” said Samartino. “With any farmhouse, it’s a balance of proportions, use of materials and mixtures of vertical and horizontal elements. They come together in a simple fashion and that’s what makes these styles so beautiful.”
Arch Daily may have said it best when describing farmhouses and why this project enjoyed top accolades at this year’s Gold Nugget awards. “Some would say it’s the fresh air, peace and quiet, and some the constant closeness to nature; nonetheless, we all agree there’s something unique about the countryside. As you step inside a farmhouse, all of these qualities can be reflected through the lens of contemporary interior design, creating a welcoming, light and calm ambiance. Known for their place in rural or agricultural settings and designed for farm living, traditional 1700’s farmhouses –also known as ‘folk’ houses– were initially influenced by their geographical conditions, enhancing the relationship with the environment.While conserving traditional approaches such as simple floorplans, gabled roofs and large porches, farmhouse aesthetics have gone through transformations to adapt to contemporary ways of living. By reusing and using traditional rural architecture as a direct reference, we analyze how current projects follow its singular design strategies: noble materials, spaces connected to the environment and simple and functional spaces with unique details.”
This year’s Gold Nugget grand award winner: the “Modern Farmhouse Sanctuary” is the quintessential definition of this idea!
By Christine Rombouts





