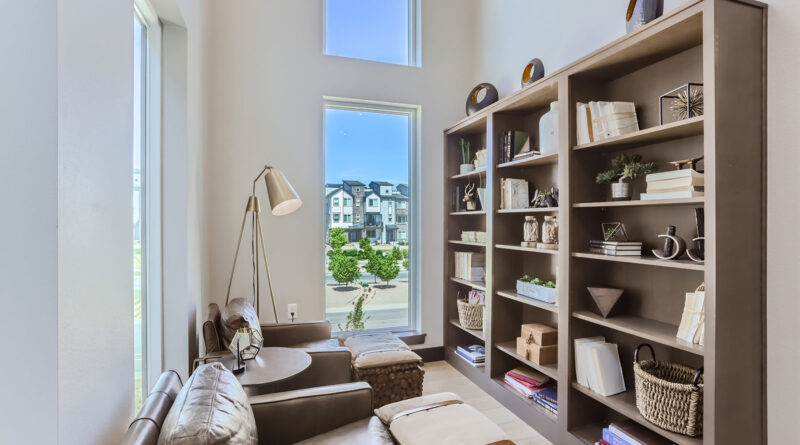Modern Design for Today’s Urban Buyer
Strategic planning for vertical living on narrow lots
In today’s housing market, the most valuable square footage is not always measured in size, but in how smartly it’s used. That’s especially true in new urban communities like Broomfield’s Baseline, with homes designed to fit a walkable, connected lifestyle. The neighborhood blends rowhomes, townhomes, apartments and single-family homes around parks and active streetscapes to create a modern community with a strong architectural identity.
A typical alley-loaded single-family site in this type of neighborhood is just 37 feet wide, with a 30-foot buildable footprint. These homes are often elevated, with the main living space on the second floor. That shift from a traditional layout calls for careful planning to help buyers embrace the lifestyle. Curb appeal, circulation and outdoor access all need to work together to create a strong first impression and a seamless living experience. These homes fall into the luxury buyer category, so there is no room for shortcuts, poor proportions, awkward entries or missed opportunities for natural lighting. These buyers expect thoughtful architecture and cohesive design that feels intentional from the street to the front door and all the way to the top floor when the lights go out.
Three-story homes on narrow lots have great potential for bold curb appeal and innovative interiors. From street facing decks and expressive massing to ADUs, flex rooms and library landings, every design move is a chance to create personality and stand apart. Builders can exceed buyers expectations with plan flexibility and lifestyle accommodations.
Ground-Level Potential
The ground level should not be treated as leftover or transitional space. It is the arrival point into the home. This floor can function as a rec room, guest suite or be configured as an accessory dwelling unit. With its own potential entry, it adds privacy and flexibility while making the most of the footprint.
Designed as an ADU, this level can be a part of addressing housing shortages while offering added value to buyers who want multigenerational living, income potential or dedicated guest space.
Outdoor Living in the Right Places
In a three story home, the second level often becomes the main living area. That makes outdoor access on this level critical for both livability and appeal. A front deck or recessed side deck brings in natural light, expands the usable space and connects the home to its surroundings. These outdoor elements also break up tall facades, articulate vertical massing and add rhythm to the street view.
Spaces that Flex with the Buyer
Buyers do not all live the same way, and homes should not assume they do. One buyer might want a formal dining room, while another may prefer a wine-tasting alcove or a workout space. A well-placed built-in desk with a window can create a comfortable and productive work from home spot without needing an entire room.
Even small touches like a dog wash station in the family foyer show buyers the builder is paying attention to how real people live. These features may seem niche, but they build trust and help buyers envision their lives in the home.
Stairs can be more than just a way to get from one floor to the next. While open risers or custom railings can make them beautiful, layout changes can give them real function. Enlarging the stair landing at the front corner creates a light-filled alcove with space for a chair, bookshelf or a quiet moment. It turns an ordinary transition into a meaningful feature, and does so with very little additional square footage.
Making Curb Appeal Count
Curb appeal should feel generous and inviting, it speaks to quality before a buyer even steps inside. That impression starts with well-proportioned massing, thoughtful window layouts and materials, colors, transitions and textures that feel intentional across the elevation.
Balconies, strong vertical articulation and material contrast help give the home presence. Mixing textures like fiber cement siding, wood or color accents and well placed masonry adds visual interest and warmth. Paired with good lighting, railings and trim details, the home tells a story of care and craftsmanship from the sidewalk in.
Smart Choices for Builders
To make the most of tight lots, builders need to plan early and offer variety. Provide options that speak to a range of buyer priorities, whether that means entertaining, wellness or pet care. Even circulation spaces can become standout moments with the right design moves.
Designing for narrow lots is not just about fitting in square footage. It is about sculpting a front elevation that brings people inside to spaces that feel generous, thoughtful and deeply personal. When done well, these homes can live larger than their footprint and connect buyers to the lifestyle they are looking for.
By Tucker Huey. He is Principal at Osmosis Architecture. He may be reached at thuey@osmosisarchitecture.com.
This article appeared in our September issue of Builder and Developer


