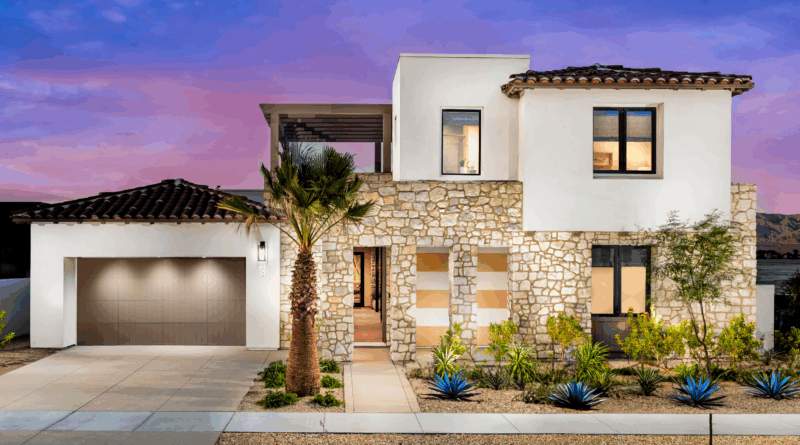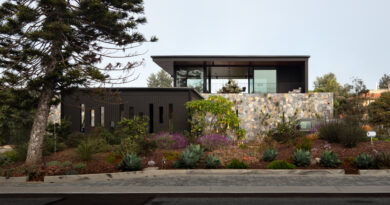Cielo II Exemplifies Desert Elegance
Where Walt Disney once called his Coachella Valley home retreat, Davidson Communities is taking part in creating a livable paradise in the first-ever Storyliving by Disney community, Cotino in Rancho Mirage. The Cielo II at Cotino is a home design targeted toward empty nesters and vacation home seekers aspiring to experience elevated living in the heart of the Coachella Valley.
Development for the Cotino community by master planner DMB Development started in early 2022, with its first homes available to homeowners in 2025, marking the start of a new era in the greater Palm Springs area. The budding community is surrounded by natural desert beauty, yet it is stylishly developing into one of the most coveted areas in the region with plans for a village center near the bay and several parks accessible to residents.
As one of the major homebuilders participating in the inaugural residential project by Disney, Davidson Communities offers three exterior collections for its 3,540-square-foot Cielo II model home, which won the 2025 Gold Nugget Grand Award for the Best Single-Family Detached Home between 3,500 and 4,000 square feet.
“Construction is a big part of the business, of course, but romance is born in the details…” states Davidson Communities President Bill Davidson. It is this attention to detail from his architecture background that has made Davidson not just one of the most successful private homebuilders in Southern California but also regarded highly enough to build a mission of sprinkling paradise in every square inch of each Cielo II home.
Offering five bedrooms, each with an ensuite bathroom, Cielo II has plenty of space for the home’s interior details to shine. Dawn Davidson’s interior design work leaves nothing to be desired in the Cielo II model home, as the prominent wood-lined interior reflects a classy fusion of timeless tradition and upscale modern living. The Venetian stone countertops and laminate slab-style cabinetry integrate an earthy feel of serene luxury. The extravagant primary bathroom achieves tranquil comfort with gorgeous views outside while still maintaining privacy, thanks to a partnership with the forward-thinking Woodley Architecture Group.
Fulfilling the Disney vision, Cielo II breaks the mold with an elegantly charming balance of rustic stone and smooth white walls, blurring the lines between indoor and outdoor living. The open connectedness maximizes natural light with large windows and access outside from semi-open corridors connecting to bedrooms. Multi-sliding glass doors from the primary suite and flex space further contribute to the seamlessness of the indoor-outdoor lifestyle delivered by Cielo II.
The expansive great room with major visibility of the kitchen and dining room builds upon traditional living areas by producing a novel openness for the perfect social setting. The gas fireplace serves as a centerpiece of the open-concept interior made possible by elevated ceiling heights. Lavish LED lighting fixtures that harmoniously blend with thoughtfully planned outdoor lighting for enjoyable afternoons and evenings, allowing the entertainment to flow inside and out even after dark.
Heat in the Coachella Valley is not a problem for the home. The dual-glazed windows with low-E glass keep rooms cooler in addition to dual-zoned air conditioning. Energy-saving spray foam roof insulation and fully insulated garage doors help stabilize temperatures inside the home without burning energy.
Cielo II’s fire-resistant Class A-rated roof system is both architecturally aesthetic and functional thanks to Heitec Consulting’s lead design by Joel Erwin. Natural stone and wood materials support the infrastructure of the project while adding sophisticated appeal.
Landscape design by Graham Balong of Teserra Outdoors fits in perfectly with the surrounding area, incorporating a local lens and in-depth knowledge of the Coachella Valley. The landscaping rejects formulaic design and instead embraces a region-first approach that creates an intimate courtyard offering both scenic beauty and a sense of guarded seclusion. Equipped with a craftsman pool and smokeless fire pit, it makes the most of the warm summer nights under the starry desert sky that the area is known for.
The private guest suite on the second floor, made accessible by outdoor stairs, is nothing less than a sanctuary with two bedrooms, each with its own bathroom and closet, with an exit to a covered balcony commanding a breathtaking vantage point.
Alongside the Cielo II model home and other home designs to be developed throughout the Rancho Mirage community, Davidson Communities also worked on building Cotino’s Parr House, a Pixar-inspired amenity exclusively for residents in the Artisan Club to enjoy access to with unparalleled views of the community’s lagoon.
As community development continues, Davidson Communities upholds their reputation as a top Southern California builder with their stake in the Cotino community, proving why the firm is known for its rich architectural storytelling. The Cielo II serves as just one exemplary highlight among the builder’s presence taking form throughout the Coachella Valley.
By Emmanuel Jimenez. He can be reached at emmanuel@builder.media.
This feature appears in our September issue of Builder and Developer




