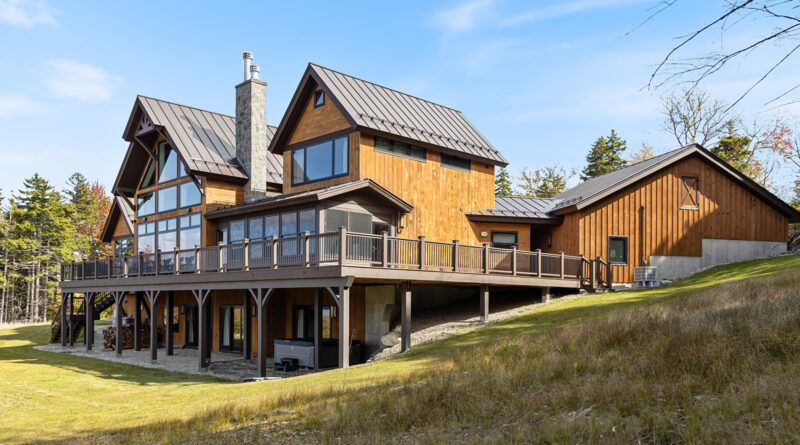High Performance Mountainside Luxury
With direct views of Okemo ski mountain in Ludlow, Vt, The Mckernon Group stuns with their mountainside marvel. The in-house team carefully crafted an expansive home that balances timeless design, tailored customization and best building practices. The home is a product of a builder with decades of experience and an experienced team behind him.
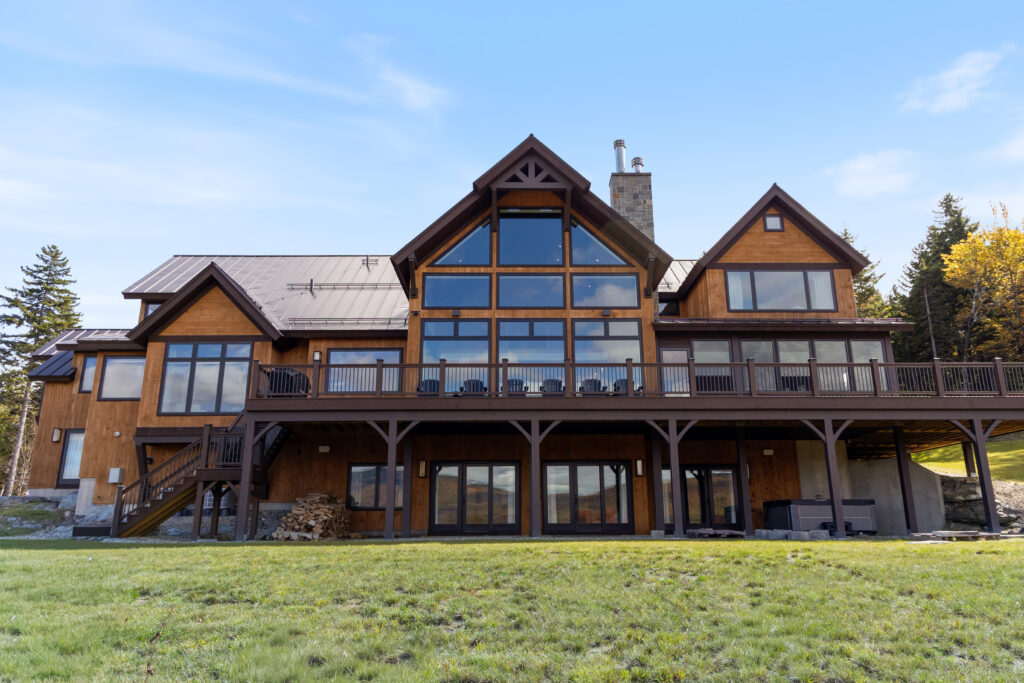
The McKernon Group was founded in 1987 by Jack McKernon and Kevin Birchmore. The du o based out of Brandon, VT began designing and building custom homes throughout Vermont and Upstate New York In 2007, Justus Cameron, a recent graduate of construction management joined the team. In 2024, after the retirement of both founders Cameron became the sole owner and president of The McKernon Group. He is determined to continue their legacy. “The McKernon Group exemplifies craftsmanship and integrity,” said Cameron. “Our commitment to blending timeless design with sustainable building practices sets a standard that’s hard to match.”
The Design+Build group hosts specialized divisions to keep the team close and in constant communication. This includes an in-house architect, skilled carpenters and cabinetmakers. These divisions are also focused on adopting contemporary technologies, like the Green Earth Energy division which focuses on solar power and heat pumps.
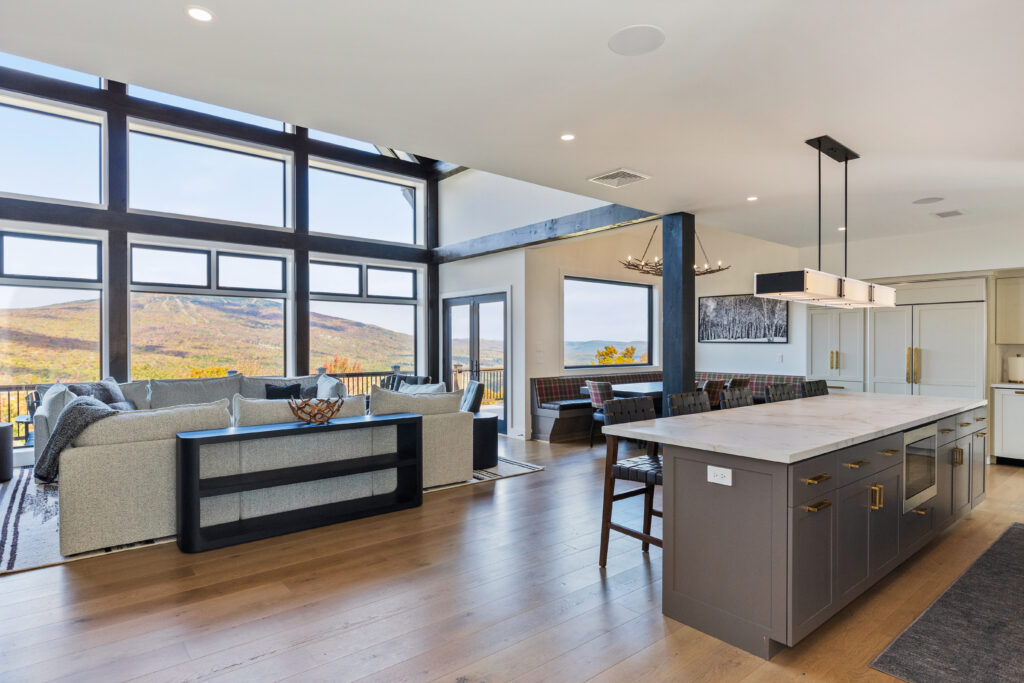
The team began construction on the project in 2022. The mountainside location required the team to thoroughly evaluate the site for access, utilities and natural features before blasting the site. With a level and strong foundation construction quickly continued and was completed in 2024.
The home is 8,800 square feet with seven-bedrooms, three-bathrooms and a three-car-garage. One of those bedrooms is a bunk room which sleeps four.
The design blends contemporary styling of open concept layouts grounded by the use of natural materials. The open concept kitchen features custom cabinetry made by the in-house team at Vermont Woodland Cabinets, a subsidiary of The McKernon Group. The team only uses solid hardwoods and exotic woods to ensure exceptional quality and aesthetics. This is complemented by Dekton Entzo Countertops, Monogram appliances and a GE range.
The kitchen opens to the living room with vaulted ceilings and a breakfast nook. Old Growth Flooring is present throughout the home. Stefan Steil of Steilish Interior Design curated the interior styling of the house, invoking rich and natural colors against the stone and wood elements for an elevated cabin feel. Lighting from Lutron Systems contributes to the space’s aesthetic appeal.
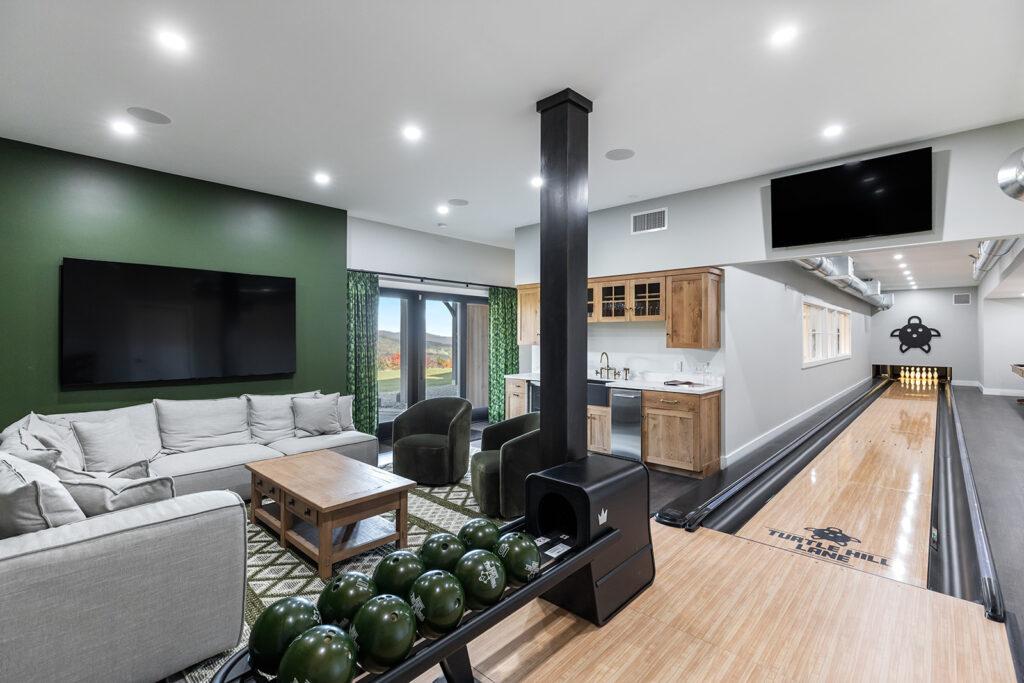
This project is a testament of the customizations a design build group is prepared to handle. The home is equipped with a bowling alley which was possible through collaboration from a Florida manufacturer. For this special request, The McKernon Group ensured the concrete work and rough-ins were exact for smooth installment.The home’s mudroom features built-in storage space for ski and snow equipment. A covered and exposed deck wraps around the back of the home and enables the clients to enjoy the mountainside views year round.
The home features large Marvin windows throughout the home which serve a dual purpose. While they allow for incredible views of the Vermont foliage on the mountain, they also contribute to the energy efficiency of the house by encouraging passive heating in the winter months.
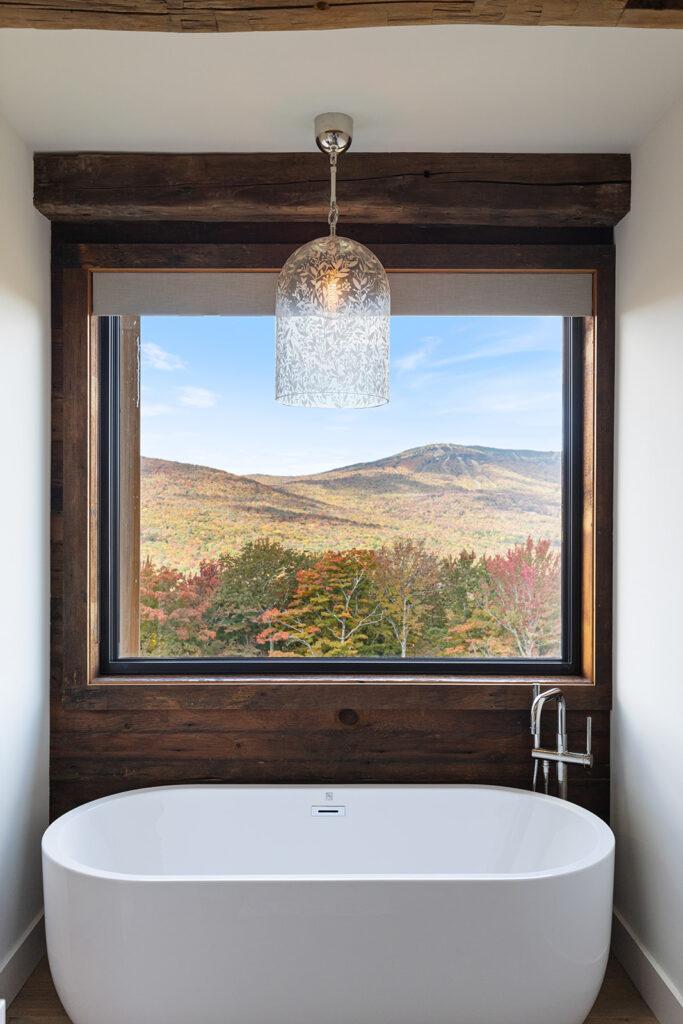
Insulation is key to maximizing energy efficiency especially in climates with extreme temperatures. At The McKernon Group, a specialized Urethane Foam Operations division specializes in spray foam insulation and are trained to concentrate and adapt to the evolving needs of modern construction. In Be Our Guest, a full closed cell urethane foam envelope ensures fresh air systems throughout the home. Alongside this a high-performance HVAC from BOSCH keeps the space consistent and comfortable.
This feature also appears in the November issue of Builder and Developer, read the print version here.

