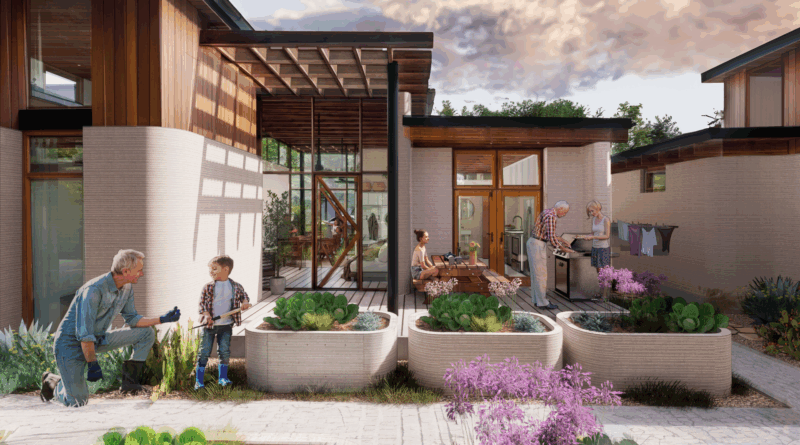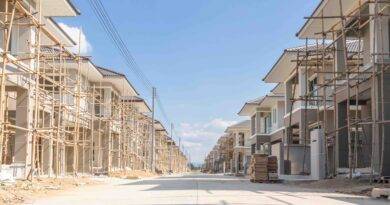Shrinking Home Sizes, Growing Expectations
Over the past decade, the size of new homes in the United States has shrunk, however costs continue to rise. This poses an ongoing challenge for builders trying to address affordability without sacrificing buyer expectations. According to U.S. Census data, the median size of a new single-family home peaked in 2015 at 2,467 square feet. Since then, that figure has dropped to around 2,146 square feet in 2024. Even with this notable drop, home sizes still sit above the post-recession dip in 2009 of 2,135 square feet, and significantly higher than the median home size in the 1960s, at just 1,500 square feet.
Many tout this shift toward smaller homes as a solution to housing affordability. However, the reality proves more complex. Despite reduced square footage, home prices remain historically high. The expected link between smaller homes and lower costs has not materialized. Builders now face a paradox: How do you build smaller, more efficient homes without alienating buyers who still expect luxury finishes, flexible layouts and functional outdoor space?
Affordability: The Driving Force
Affordability remains the primary force behind shrinking home sizes. According to Pew Research Center, more than half of Americans say the availability of affordable housing is a major problem in their local area. Reducing square footage might seem like a natural solution to affordability concerns, but it doesn’t drive meaningful change as much as many assume. High mortgage rates and persistent inflation have only exacerbated this issue. The National Association of Home Builders (NAHB) reports that the cost of building materials remains volatile, and labor shortages continue to drive up construction costs.
Efficiency Over Excess
Today’s smaller homes aren’t just scaled-down versions of their larger predecessors, but they are generally reimagined entirely for greater efficiency. Circulation spaces shrink or disappear, and fluid connections between living areas make interior spaces feel larger. Dedicated dining rooms are increasingly eliminated, reallocating space to an expanded kitchen. Newly designed to accommodate oversized islands, premium appliances and additional cabinetry for storage, kitchens become multifunctional hubs that combine food prep, storage and casual dining. Bathrooms, on the other hand, rarely scale back. Most buyers still expect at least two full bathrooms, regardless of a home’s overall size. Plumbing costs and fixture counts remain unchanged, which limits opportunities for meaningful cost reductions.
Outdoor Living: The New Square Footage
The pandemic accelerated the prioritization of outdoor living space, and that trend shows no signs of slowing. However, the outdoor areas buyers now want are far more elaborate than the simple backyards of decades past. Today’s buyers expect outdoor living spaces that function as extensions of the home. Features like covered patios, outdoor kitchens and “California rooms” are becoming standard expectations. These areas often include built-in grills, fireplaces and expansive sliding or folding doors that blur the boundary between indoor and outdoor spaces. These features are not inexpensive. Large spans require advanced structural engineering, added exterior finishes and integration with interior systems. While these spaces don’t technically add to the home’s square footage, they often offset any savings achieved by reducing interior area.
Rethinking Small
Innovative approaches like KTGY’s research and development concept Enclave offer a different path. The design incorporates two small living structures joined together by a screened outdoor porch.This configuration allows for total indoor square footage under eight hundred square feet while enhancing perceived spaciousness and livability. This approach recognizes that buyers may be more flexible on how space is delivered, so long as it meets their functional needs and lifestyle preferences. The emphasis shifts from quantity of space to quality of space, leveraging outdoor areas as true extensions of the interior, especially in climates where year-round use is feasible. Still, these creative spatial solutions don’t primarily aim at cutting costs. Instead, they reflect evolving consumer priorities. Homeowners increasingly value quality, usability and lifestyle compatibility over total square footage.
Meeting Evolving Expectations
As the industry moves forward, homebuilders must grapple with a complex set of expectations. Buyers want affordability, but not at the expense of functionality or design. Many will accept smaller homes, but only when coupled with better use of space, premium features and versatile outdoor environments. This shift reflects more than cost-consciousness. The trend away from excess aligns with broader lifestyle changes, including remote work, multigenerational living and a greater appreciation for outdoor environments. Shrinking home sizes doesn’t automatically deliver lower costs, but it does offer an opportunity to rethink what buyers value most. The industry must stop measuring success by square footage alone. Instead, designers must focus on delivering more value per square foot, prioritizing usability, quality and adaptability.
 By Marissa Kasdan. Marissa is the director of research and development at KTGY. She may be reached at mkasdan@ktgy.com.
By Marissa Kasdan. Marissa is the director of research and development at KTGY. She may be reached at mkasdan@ktgy.com.



